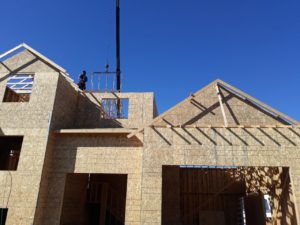Interior
Interior
• Masonite hollow core, painted, with satin nickel round door knobs.
• Walk in cold storage per plan. (Unfinished Basement)
• Living Room Vaulted ceilings on main floor (plan specific), 8’ ceilings on second floor and in basements as applicable.
• 5 ¼” baseboards and 3 ¼ door casing flat stock, paint grade.
• Smooth texture ½” drywall on ceilings, semi-gloss finish on all trim and doors.
• Lighting – one flush-mount fixture per room, ceiling fan in Master Bedroom and Family Room, and 6 recessed cans in Kitchen.
• Outlet receptacles as per code requirements.
• Coax cable to all bedrooms. CAT5E cable lines to bedrooms, with home-runs to basement utility room (where applicable).
• Combo smoke/carbon monoxide detectors, one per level. Smoke detectors included all bedrooms and halls, per code.
• Washer 110V/Dryer 220V connections (Electrical).
• Garage dry walled and fire taped.
• 12”X12” square pattern tile in all bathrooms, LVP flooring in kitchen, nook, entry, and laundry room. Level 1 carpet and 6 lb. pad in all bedrooms, closets, living areas, and halls, carpet grade stairs.
• 1, 36” gas burning fire place (where specified/plan specific).
