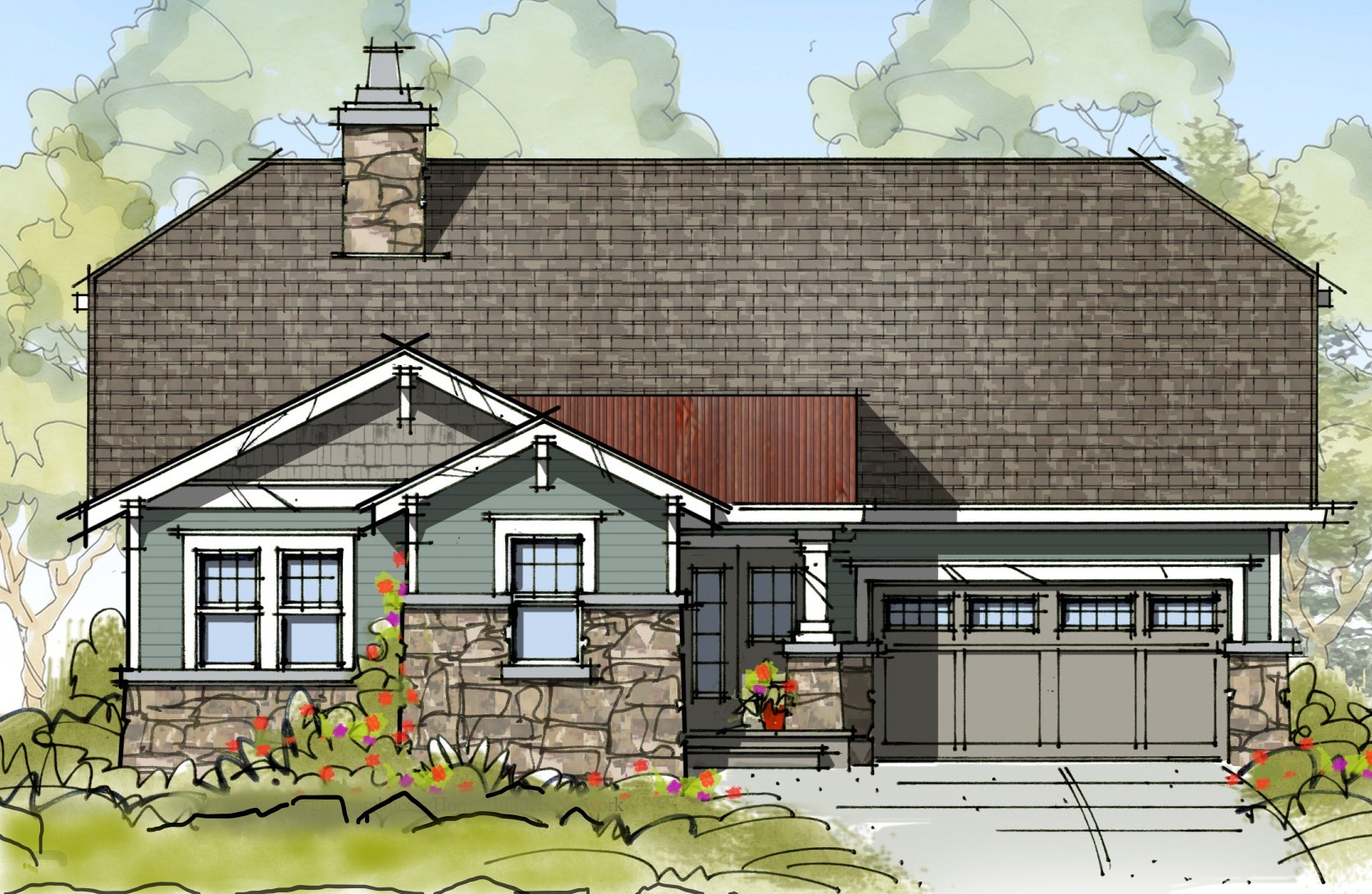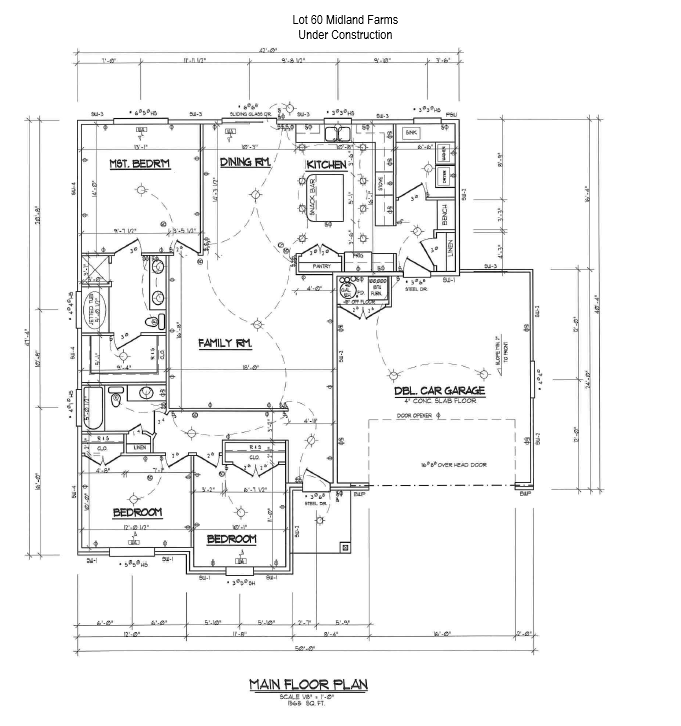The Midland Cottage (R1568A-19)
3 Bed • 2 Bath • 2 Garage • 1,568 ft2
Plan Type: Single Level Cottage Rambler
Plan Style: Craftsman
starting from $500k
THE MIDLAND COTTAGE
Main Level:
Foyer/Main Floor Entry, Open Concept Kitchen (with island and snack bar),
Large Pantry with Double Doors, Dining Area and Great Room, Main Floor Laundry Room,
Mud Room with Built-in Bench; Bedrooms: Master Bedroom with Large Walk-in Closet,
Bedroom 1, Bedroom 2; Baths: Master en Suite with Garden Tub and Separate
Walk-in Shower, Spacious Double Sink Vanity; Full Main Hall Bath; Double Car Garage.
Other Amenities:
Covered Front Porch, Family Room Atrium Door, Master Bath En Suite in Master Bedroom with Large Walk-in Closet, Granite Countertops Throughout; Upgraded Custom Cabinetry with Soft-Close Doors and Drawers, Upgraded Satin Nickel Cabinet Pulls and Knobs, Professional Color Consultant Design Meeting to choose color and material selections.




