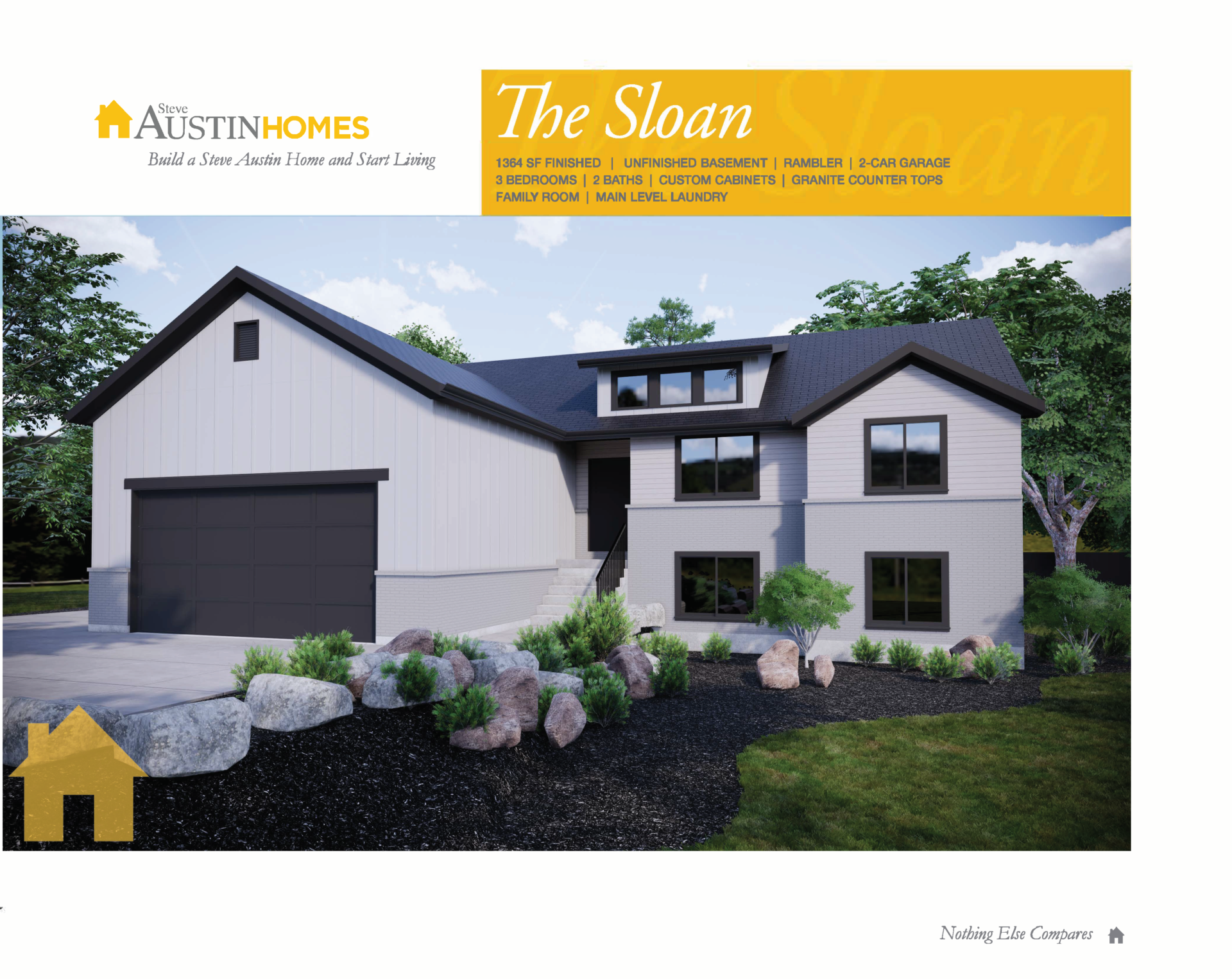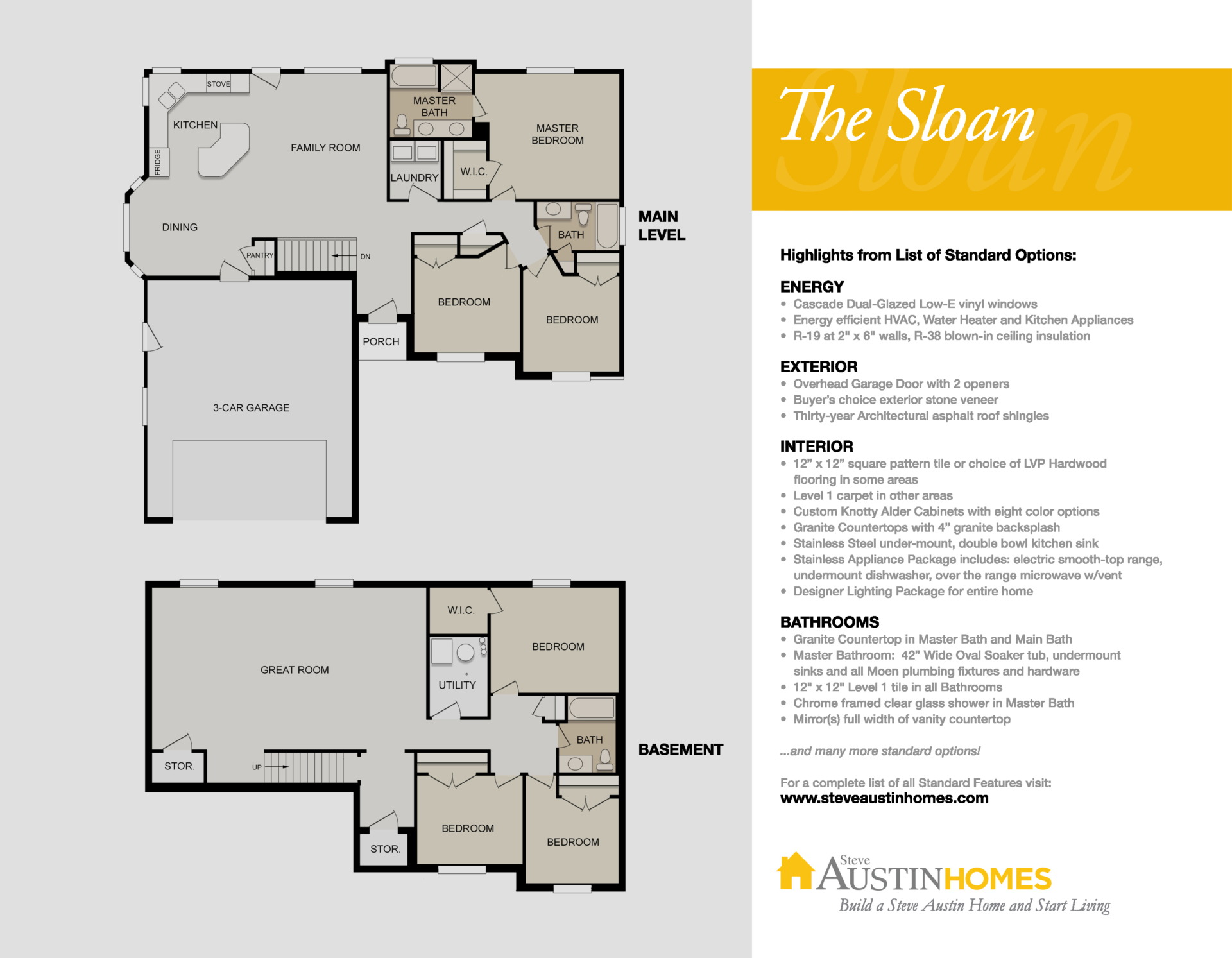The Sloan (R1364-B-18)
3 Bed • 2 Bath • 2 Garage • 1,364 ft2
Plan Type: Rambler with basement
Plan Style: Traditional
from the mid $600's
Main Floor:
Foyer/Entry, Open Concept Kitchen (with island)
Dining Area and Family Room/Great Room, Main Floor Laundry
Three Bedrooms: Master Bedroom with Walk-in Closet, Bedroom 1, Bedroom 2
Two Full Baths: Master en Suite (Full Bath) and Full Main Hall Bath
Unfinished Basement:
Cold Storage/Fruit Room, Room for Future Great Room, One Full Bath and Three Bedrooms
Other Amenities:
Porch, Extra Deep Two Car Garage (Third Car Garage Optional Per Lot Size)
Family Room Atrium Door, Bay/Box Window in Dining Area




