Floor Plans
Our Custom Utah Floor Plans
Steve Austin Homes offers a variety of home floor plans designed to fit your lifestyle, whether you need open spaces for gatherings or a more traditional, cozy setup. Every layout is customizable, giving you the freedom to create a house that’s truly your own. From 2-story homes to rambler and ranch house floor plans, discover the perfect design for your future home.
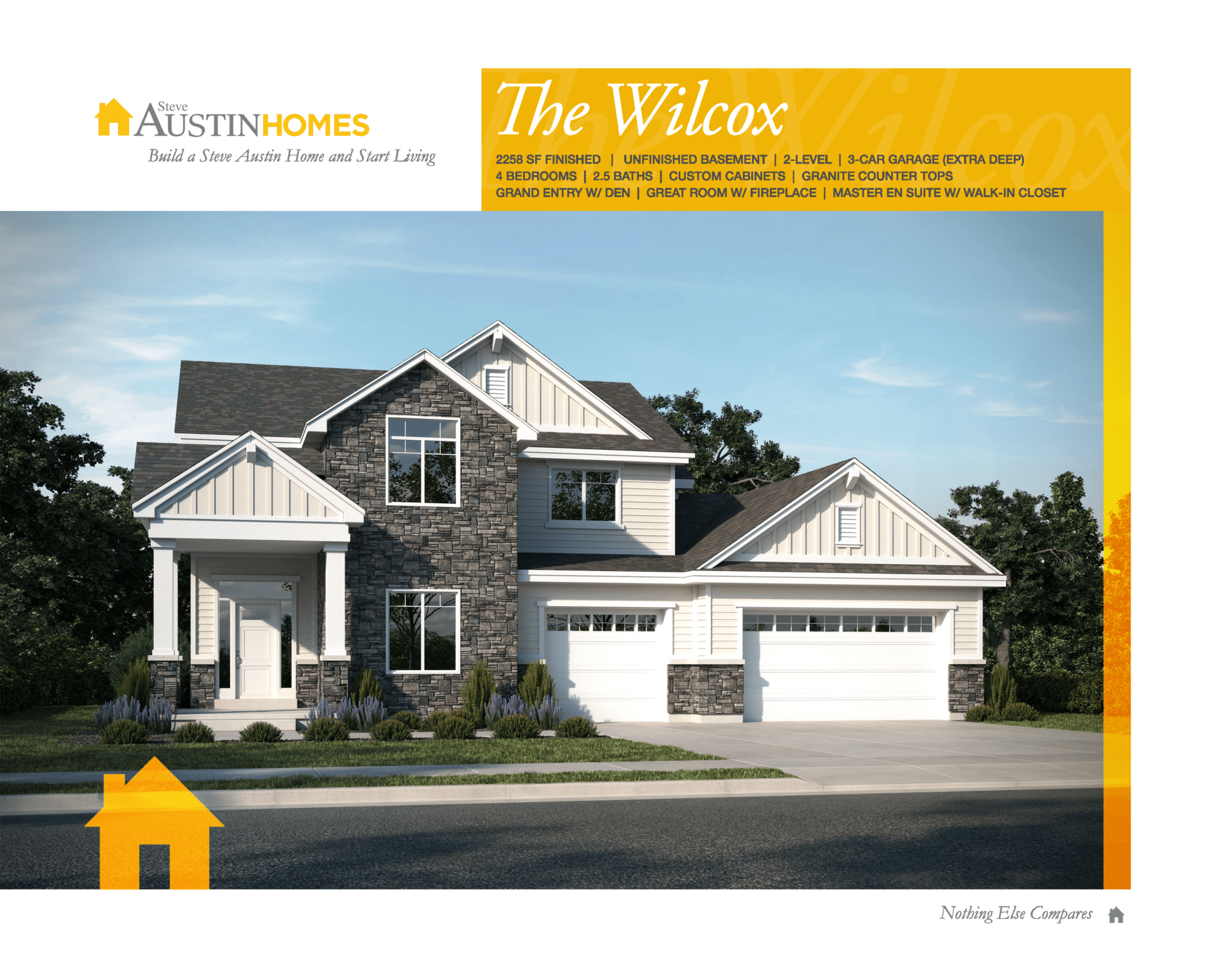
The Wilcox (T2258D-16)
4
Bed
2.5
Bath
3
Car
2,258
SQ FT
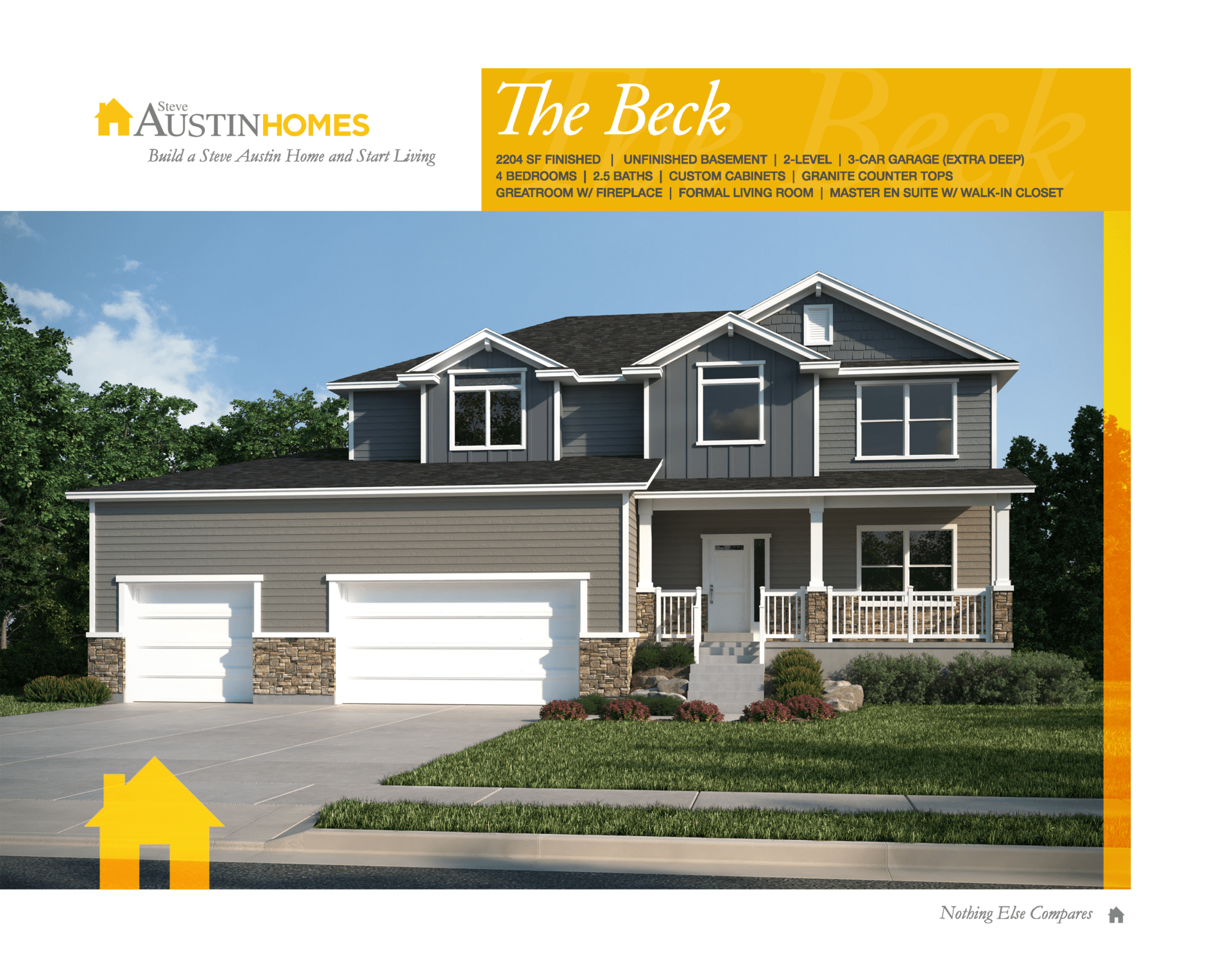
The Beck (T2204A-17
4
Bed
2.5
Bath
3
Car
2.204
SQ FT
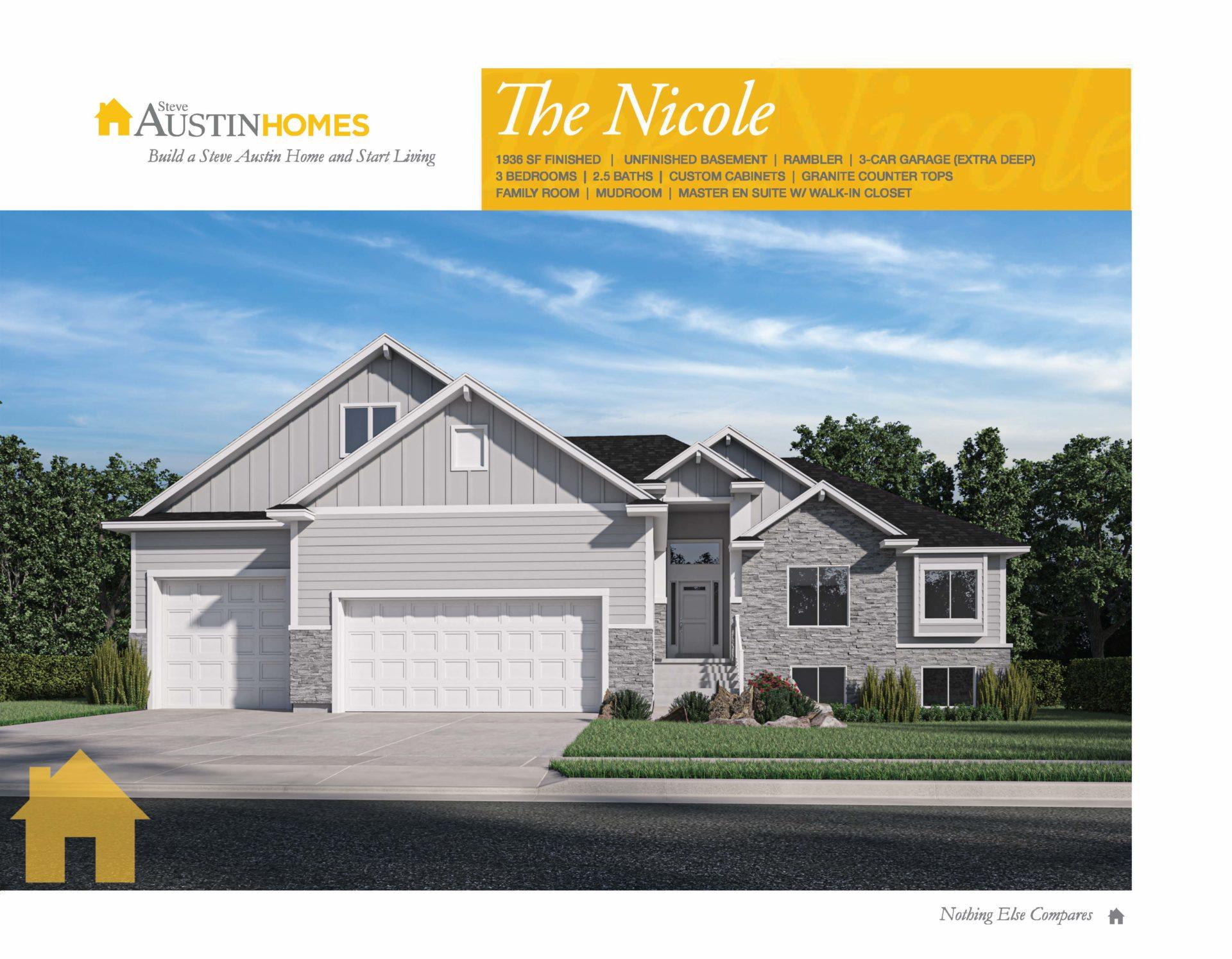
The Nicole (R1936A-17
3
Bed
2
Bath
3
Car
1,936
SQ FT
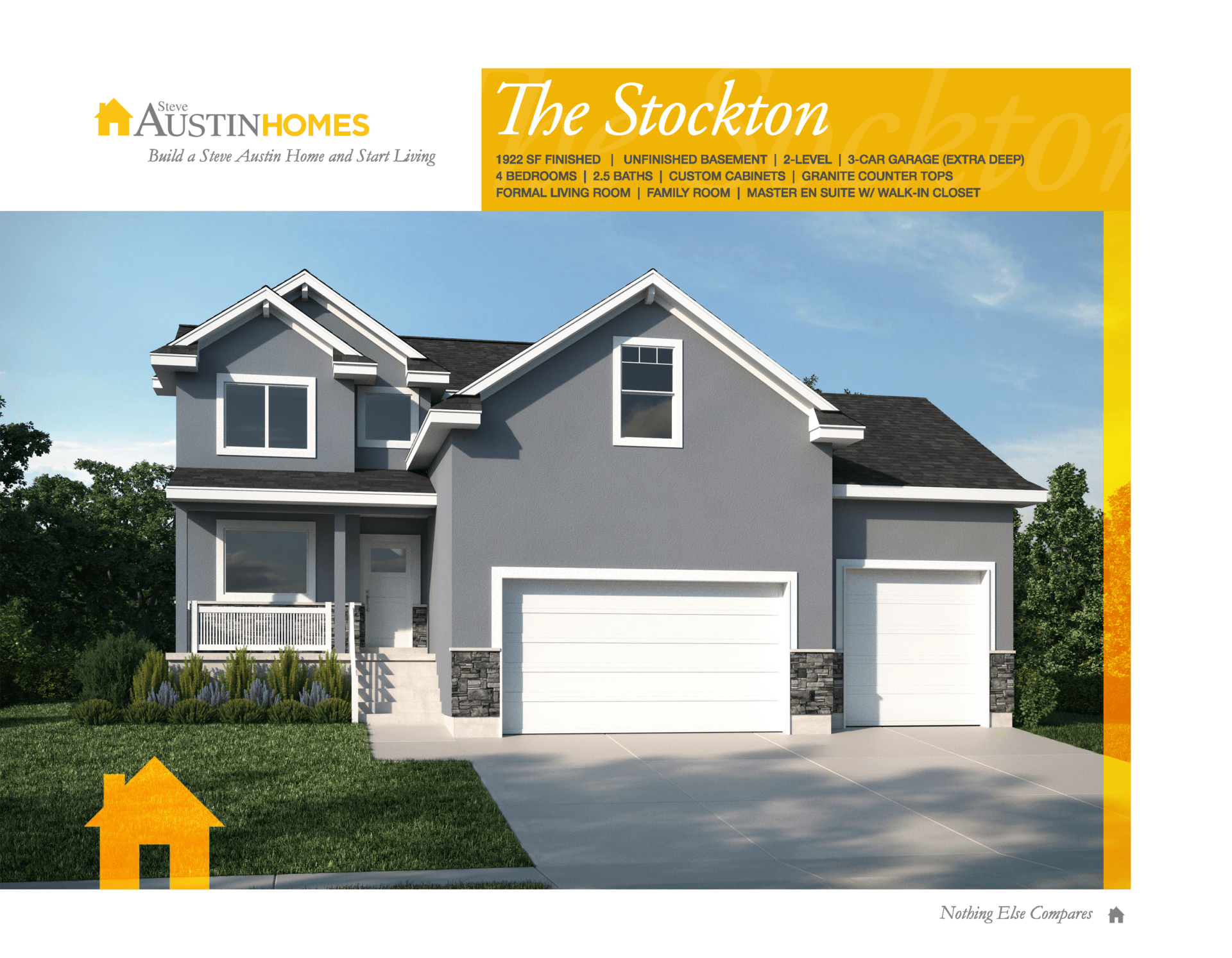
The Stockton (T1922A-18)
3
Bed
2.5
Bath
3
Car
1,922
SQ FT
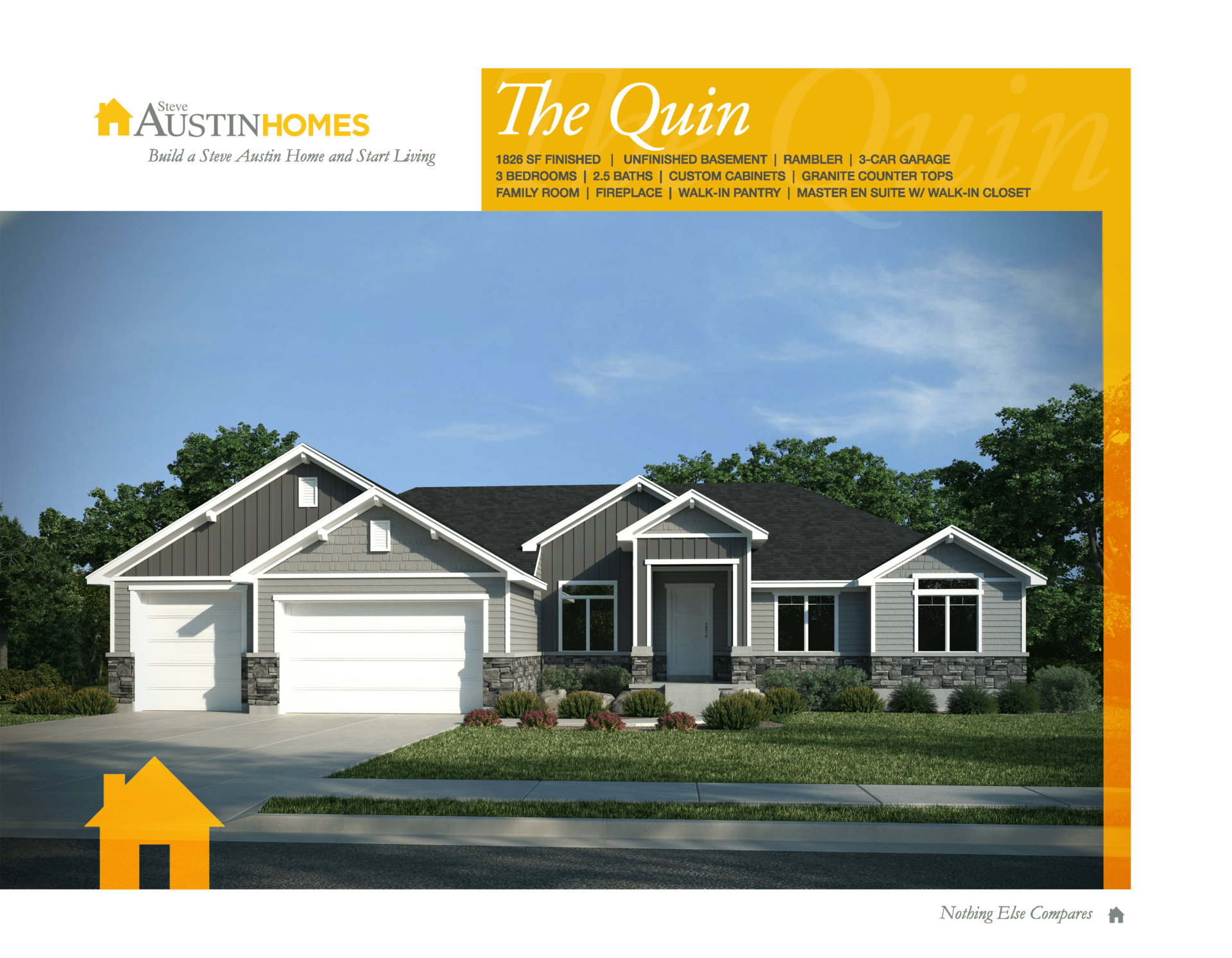
The Quin (R1826A-18)
3
Bed
2.5
Bath
3
Car
1,826
SQ FT
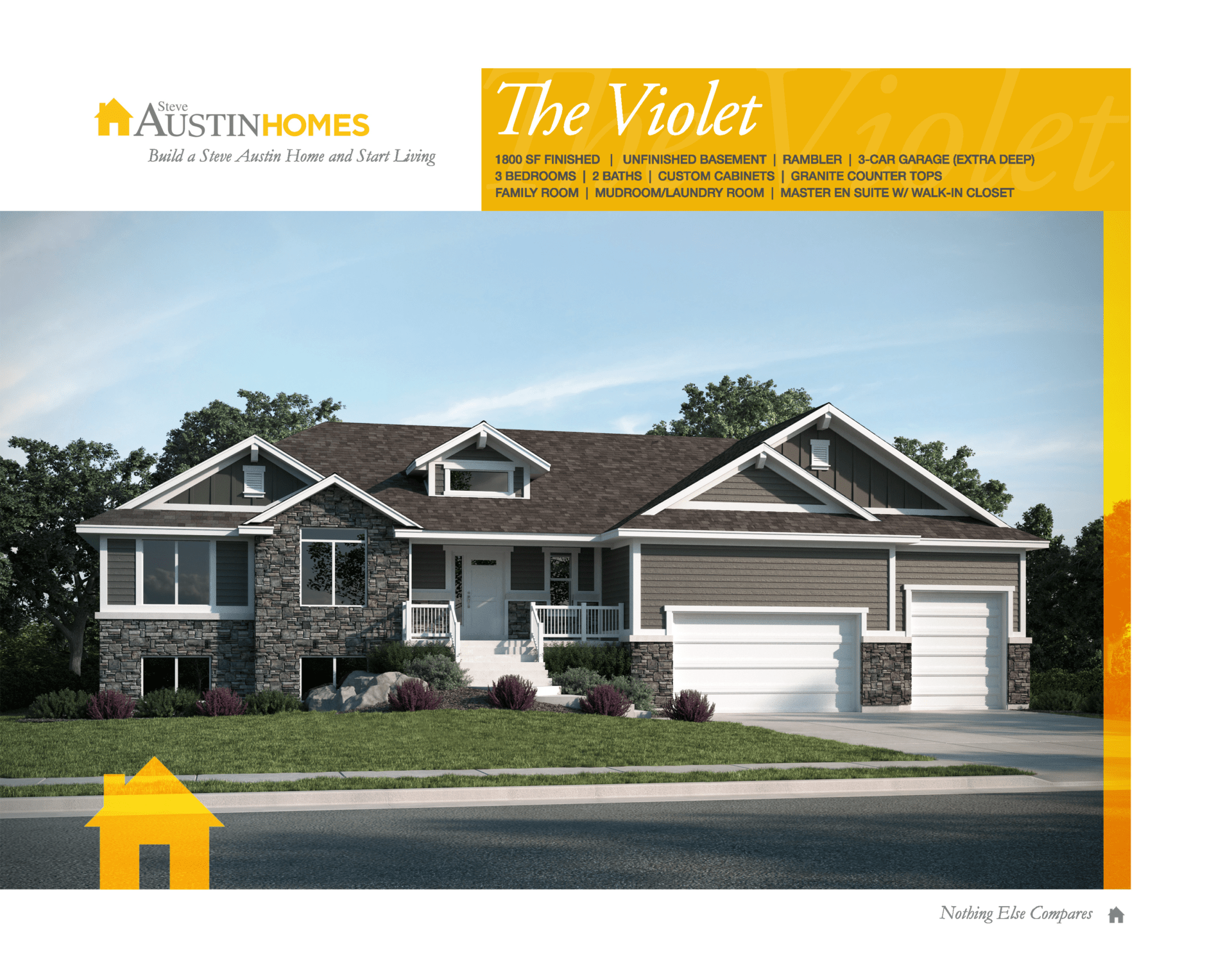
The Violet (R1800D-18)
3
Bed
2
Bath
3
Car
1,800
SQ FT
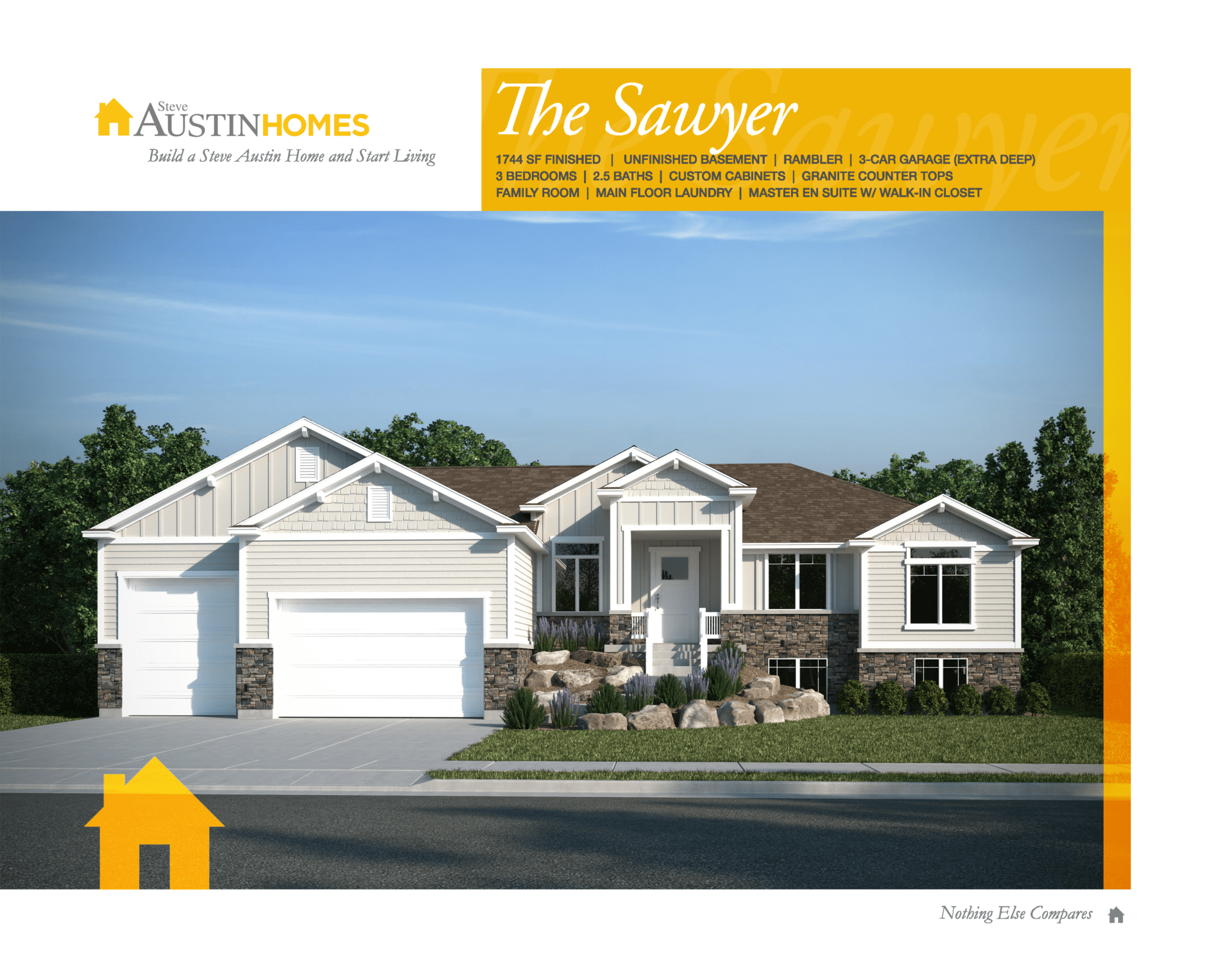
The Sawyer (R1744B-16)
3
Bed
2.5
Bath
3
Car
1,744
SQ FT
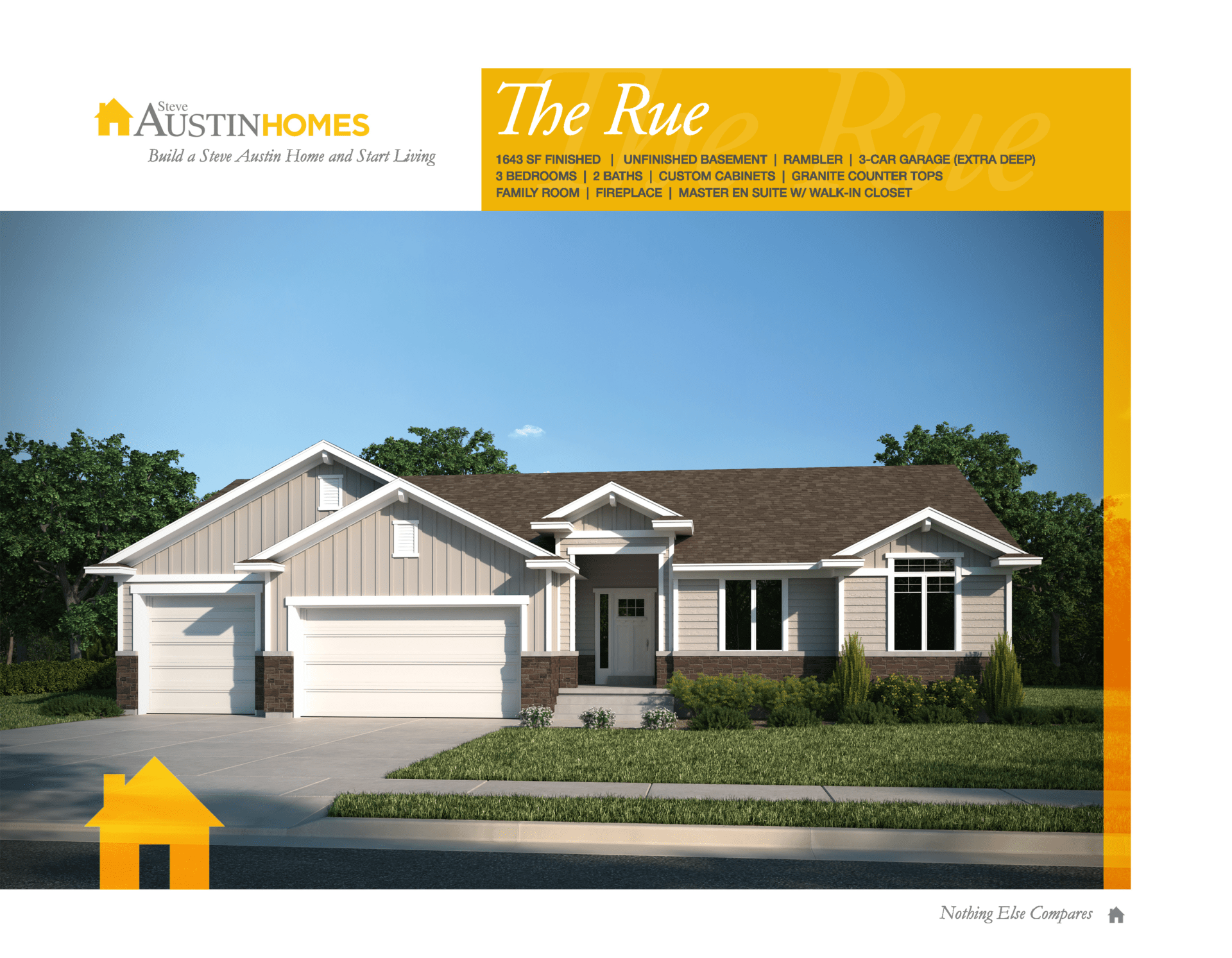
The Rue (R1643A-18)
3
Bed
2
Bath
3
Car
1,643
SQ FT
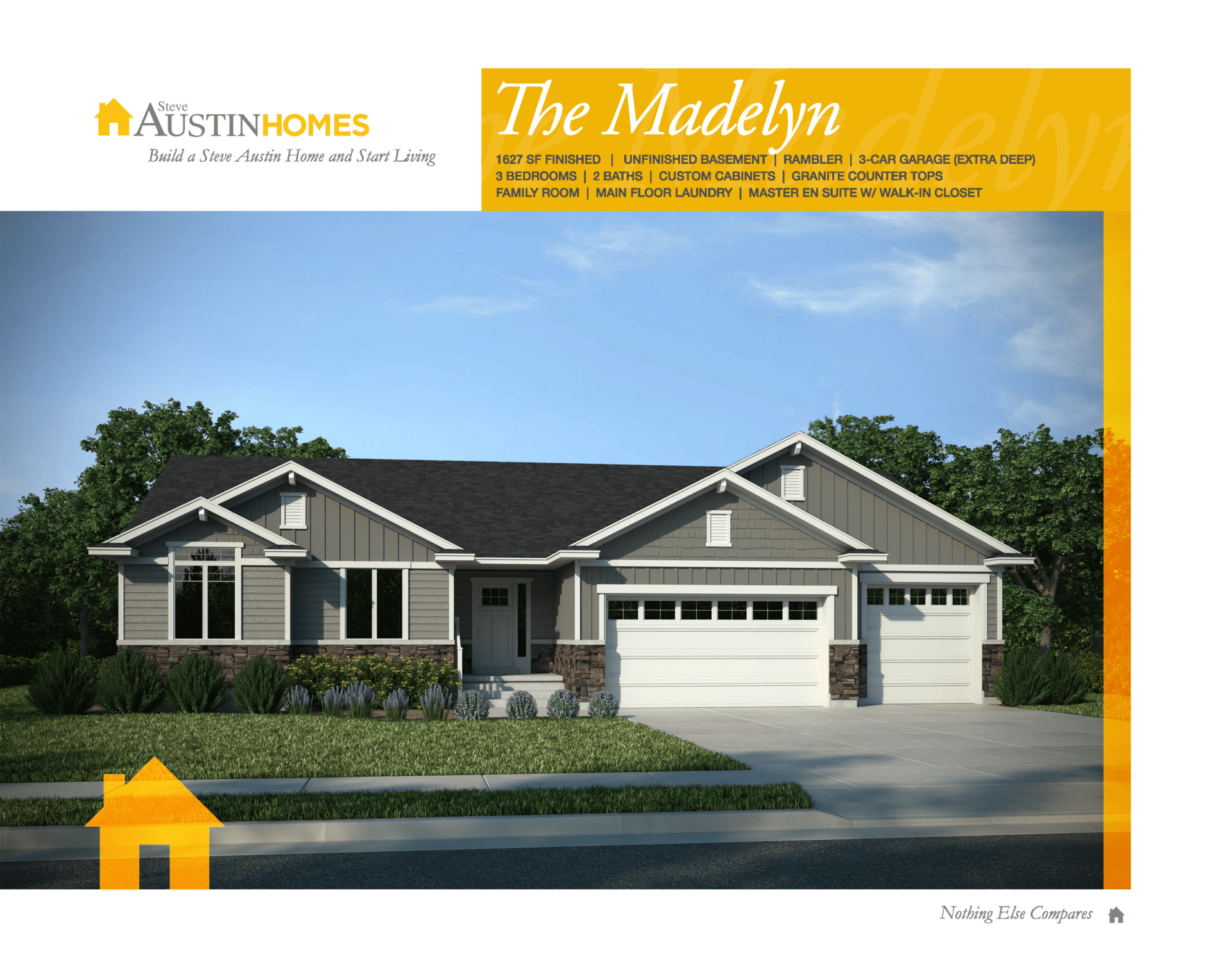
The Madelyn (R1627A-16)
3
Bed
2
Bath
3
Car
1,627
SQ FT
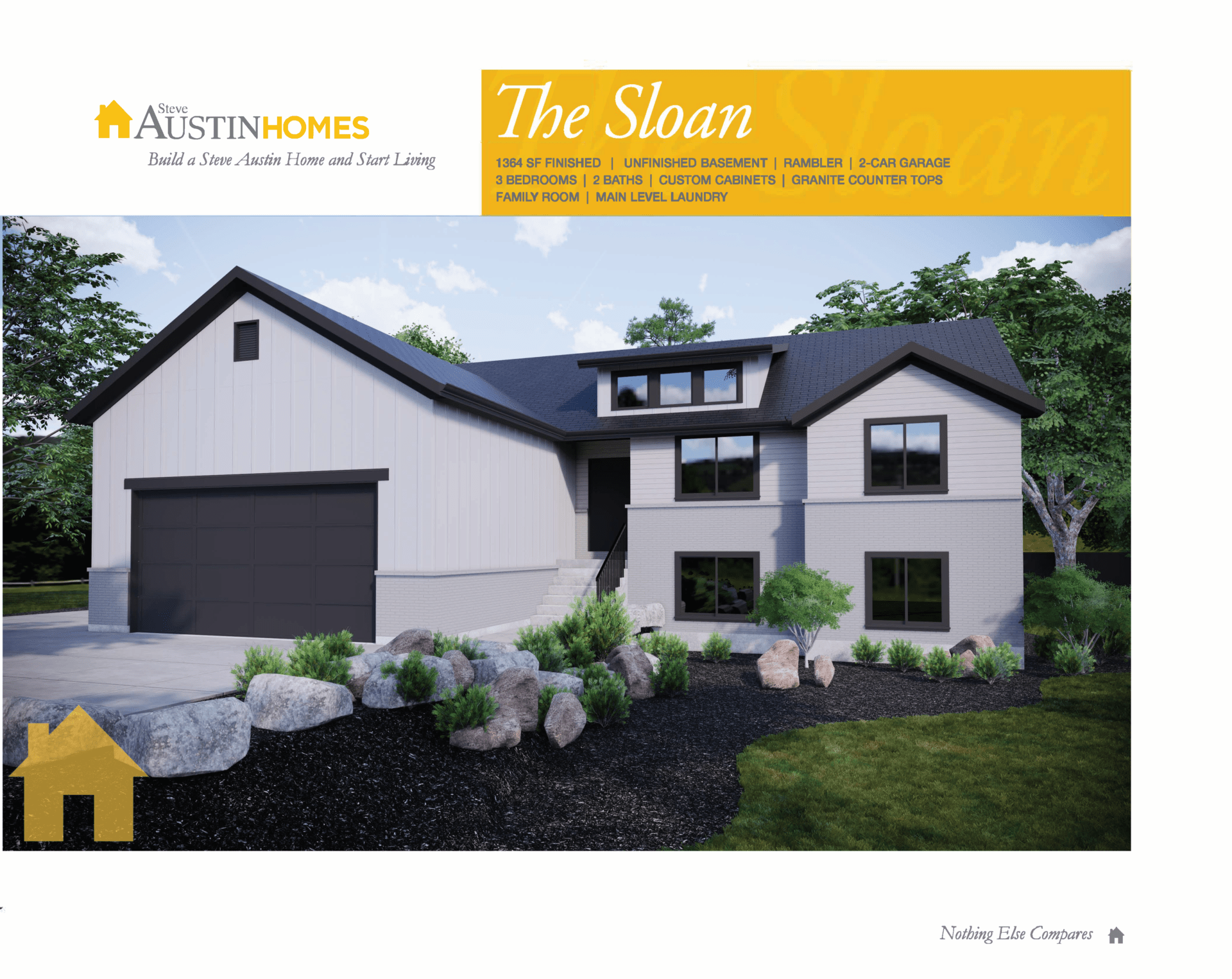
The Sloan (R1364-B-18)
3
Bed
2
Bath
2
Car
1,364
SQ FT
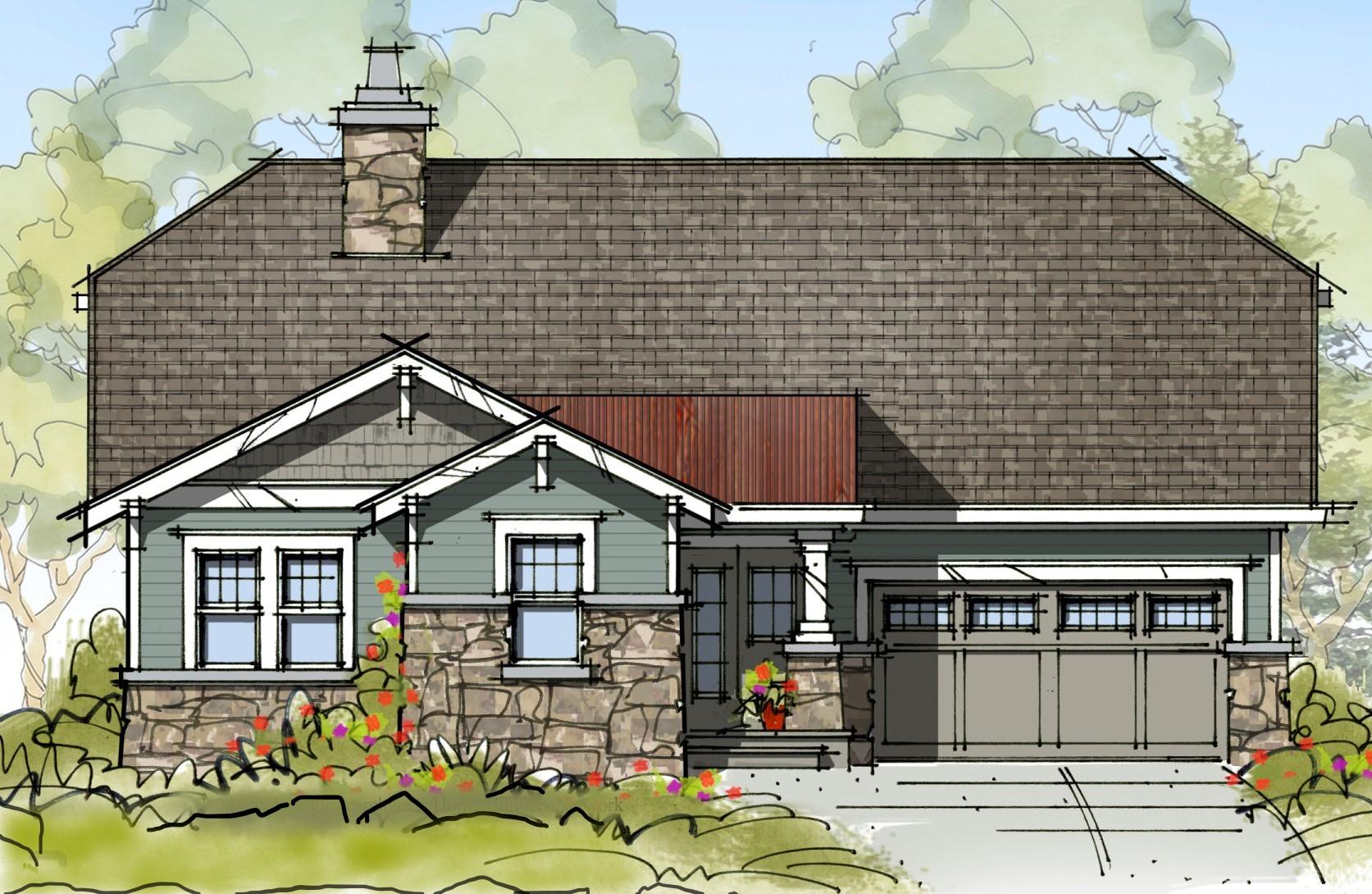
The Midland Cottage (R1568A-19)
3
Bed
2
Bath
2
Car
1,568
SQ FT
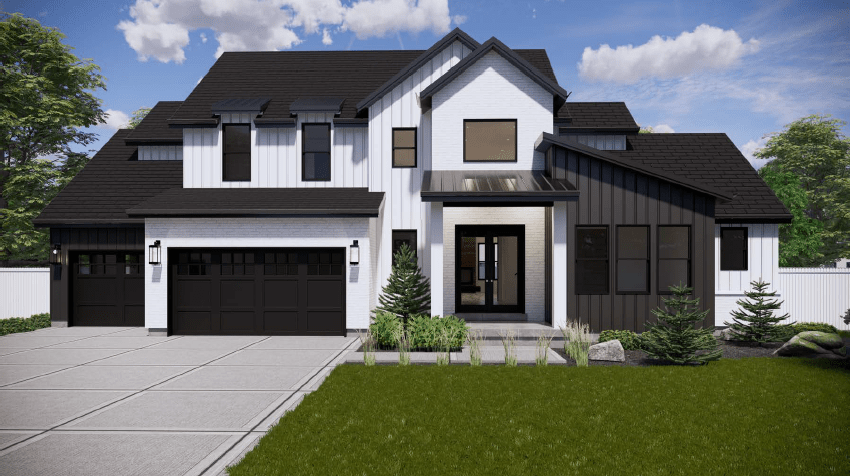
Modern Farmhouse Two-Story (T-2846)
5
Bed
2.5
Bath
3
Car
2,846
SQ FT
